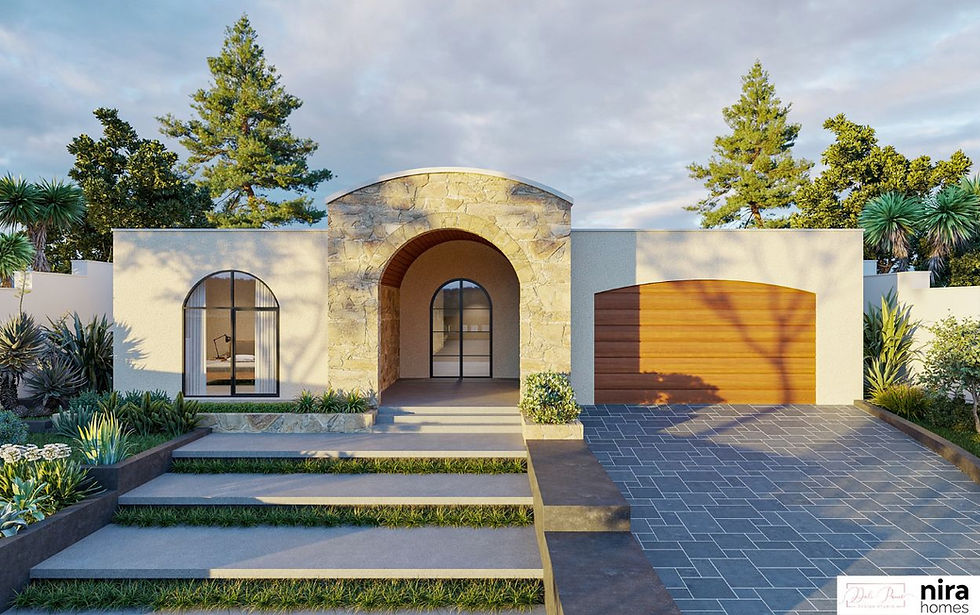Acreage Living in 2025: Top Design Trends For Victorian Homes
- Aug 5, 2025
- 4 min read

As we step into 2025, Victorian acreage living is experiencing a renaissance. The dream of owning a sprawling property that perfectly balances comfort, sustainability, and connection to nature has become the preferred choice for families across Victoria. At Nira Homes, we've witnessed how modern acreage homes have evolved, particularly as families seek reasonably priced custom homes that deliver architectural flair without the premium price tag.
The shift to expansive acreage properties has accelerated, driven by changing work patterns and the pursuit of a lifestyle offering both privacy and community connection. Today's acreage home designs reflect these aspirations, incorporating smart technology, environmental consciousness, and timeless design principles that honour Victoria's rich architectural heritage whilst embracing innovation.
1. Sustainable Technology Integration

The future of acreage home designs embraces solar technology and sustainable systems that make environmental responsibility practical and affordable. Modern acreage homes feature thoughtfully designed rooflines accommodating solar panel arrays, often incorporating north-facing slopes that capture maximum sunlight. These systems work harmoniously with battery storage and smart energy management platforms.
Energy Efficiency
Victorian homeowners are well-positioned to embrace this trend, with state rebates making installation more accessible. Combined with proper insulation, quality windows, and passive solar design, these homes achieve impressive energy efficiency whilst maintaining comfortable living standards.
Rainwater Harvesting
Water management has become equally sophisticated. Rainwater harvesting systems incorporate smart distribution networks, greywater recycling, and thoughtful landscaping that manages stormwater naturally, creating beautiful architectural elements that showcase environmental stewardship whilst providing long-term cost benefits.
2. Seamless Indoor-Outdoor Living
The connection between indoor and outdoor spaces has reached new heights of practicality. Modern acreage homes capitalise on Victoria's diverse landscape through large sliding doors and retractable glass panels, allowing living spaces to extend naturally into covered outdoor areas.
Alfresco Living For Year-Round Usability
These outdoor spaces function as genuine extensions of the home, featuring integrated heating, quality lighting, and well-equipped outdoor kitchens. Deep eaves, adjustable louvre systems, and strategically positioned windbreaks ensure year-round usability, supporting family gatherings and daily living.
More Privacy With Minimal Maintenance
Native Victorian plants create natural privacy whilst requiring minimal maintenance. Water features add both aesthetic appeal and practical benefits, creating comfortable microclimates that enhance livability whilst supporting local ecosystems.
3. Smart Rural Living Technology

Rural living in 2025 benefits from technology tailored to large property management. Modern acreage homes embrace automated gate systems, comprehensive security networks, and intelligent water management systems that monitor tank levels and optimise irrigation schedules.
Smart Tech For Acreage Living
The transformation of work patterns has fundamentally changed home design, with purpose-built office spaces featuring separate entrances, reliable connectivity, and acoustic design creating peaceful work environments. Smart home systems coordinate climate control, lighting, and entertainment whilst learning family patterns to optimise comfort and minimise energy consumption.
4. Contemporary Barn Architecture

Barn-inspired design has been thoughtfully reimagined for contemporary acreage homes, becoming one of the most requested styles. Modern barn architecture features soaring vaulted ceilings with exposed timber elements engineered for energy efficiency, whilst quality metal cladding creates striking exteriors requiring minimal maintenance.
Agricultural Heritage Meets Modern Living
Large sliding doors with glass panels bring natural light into interior spaces. The traditional barn aesthetic continues inside with polished concrete floors accommodating hydronic heating and colour palettes inspired by the Victorian countryside. This architectural style particularly suits the Victorian landscape, echoing agricultural heritage whilst providing modern family living amenities.
5. Multi-Generational Family Planning

Changing family dynamics have made multi-generational considerations key in modern acreage homes. Contemporary designs address this through thoughtfully planned zones functioning as flexible living spaces within the larger home.
Plenty of Room For the Extended Family
These integrated elements maintain architectural harmony whilst providing independence. Self-contained areas might include private entrances, compact kitchens, and accessible bathrooms, all while sharing infrastructure for efficiency. Accessibility features include wider doorways, minimal level changes, and adaptable bathroom configurations.
Showcase Spotlight: The Montague Design
The Montague represents how acreage home designs can embody contemporary trends in a well-proportioned family home. This 515-square-metre design from the Dali Panic Design Studio collection demonstrates how modern acreage homes blend quality construction with functional family living.
Classical Proportions With Contemporary Materials
As part of Nira Homes' custom design approach, The Montague showcases timeless European-inspired architecture adapted for Australian conditions. Featuring four generous bedrooms and a four-car garage, the design combines contemporary materials with classic proportions.
Like all Nira Homes designs, The Montague can be customised to suit specific site conditions, family requirements, and budget considerations. Our design team works collaboratively to modify layouts or incorporate unique features reflecting individual needs.
Planning Your 2025 Acreage Project
Building on acreage requires understanding considerations that differ from suburban developments. Local council regulations vary across Victorian regions, with specific requirements for setbacks and environmental protections. Working with experienced builders helps navigate planning efficiently.
Infrastructure shapes both design opportunities and budgets. Power connections can be substantial investments, making solar systems economically attractive. Water supply through rainwater harvesting requires sophisticated storage, whilst advanced septic systems need careful positioning.
Creating Homes That Connect Families
With 14 years of experience building quality homes, Nira Homes brings architectural flair to acreage living. Whether you're drawn to contemporary barn architecture or planning multi-generational living, we have the expertise to make your vision a reality.
Contact Nira Homes today to begin the conversation about your acreage living dreams.




